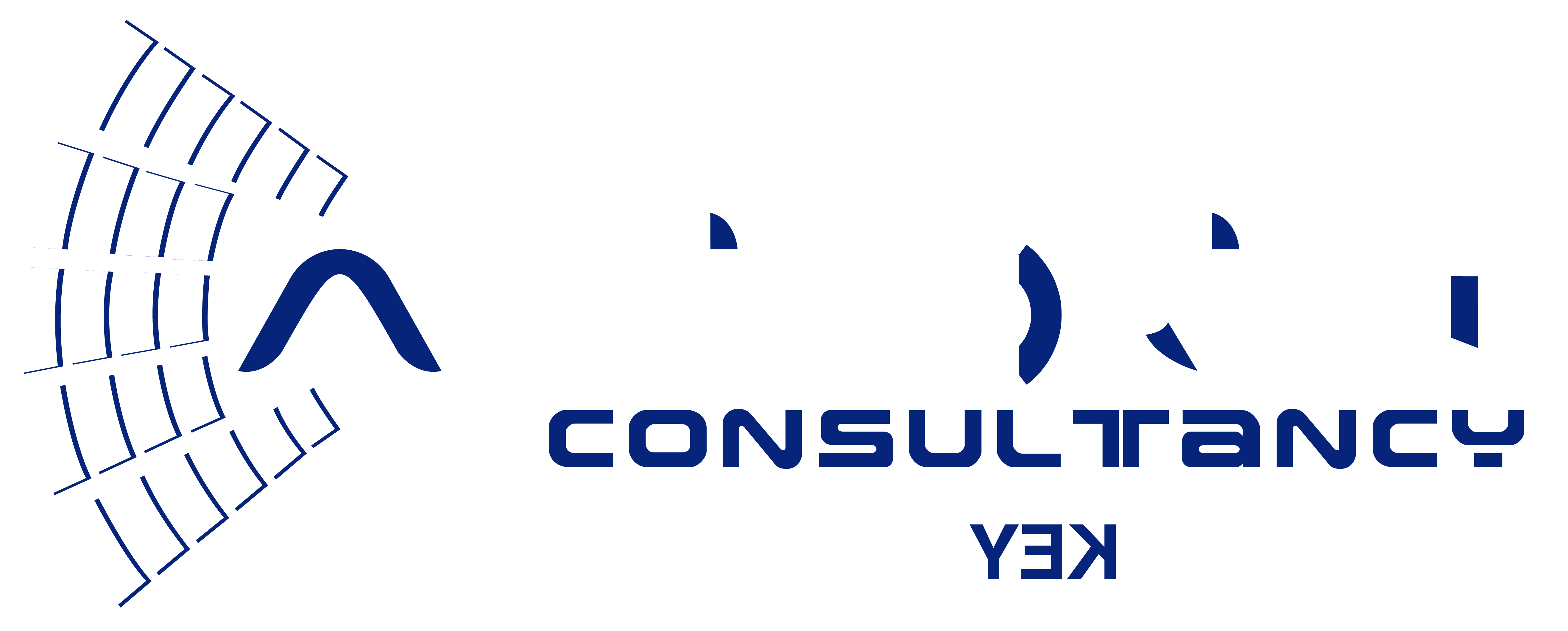The Unseen Key to Auditorium Success: Sightline Optimization
An auditorium’s success hinges not just on acoustics and aesthetics, but fundamentally on visibility. If attendees struggle to see the stage, no matter how captivating the performance or presentation, the event falls short. This article delves into the science and art of optimizing auditorium sightlines, ensuring every seat offers an unobstructed and engaging view.
Understanding the Principles of Sightline Design
Sightline design is a complex interplay of angles, distances, and elevations. Several key principles govern effective visibility:
- The Eye Height: Establishing a standard eye height (typically 42-48 inches) is the foundation. This benchmark determines the average viewer’s perspective.
- The C-Value (Clearance Value): This crucial metric represents the vertical distance a viewer’s eye must be above the head of the person in the row ahead. Insufficient C-value leads to obstructed views.
- The Rake Angle: The angle of the seating platform is critical. Steeper rakes provide better C-values, but excessive angles can create discomfort.
- Horizontal Sightlines: Equally important is ensuring lateral visibility, especially in wide auditoriums. Careful consideration of seat placement and stage width is necessary.
- Obstruction Analysis: Identifying potential obstructions like columns, lighting fixtures, and sound equipment early in the design process is vital.
Calculations and Tools for Perfecting Sightlines
Achieving optimal sightlines requires precise calculations and often relies on specialized software. Here are some essential tools and techniques:
- CAD Software: Computer-Aided Design (CAD) programs allow designers to create detailed 3D models of the auditorium and simulate sightlines from various seating positions.
- Sightline Analysis Software: Dedicated software automates sightline calculations, identifying potential obstructions and suggesting adjustments to seating arrangements and rake angles.
- Trigonometry and Geometric Principles: Understanding basic trigonometry is essential for manually calculating C-values and rake angles.
- Scale Models: Physical models can be invaluable for visualizing sightlines and identifying potential issues that might be missed in digital simulations.
The proper implementation of these tools transforms design theories into tangible solutions.
Addressing Specific Challenges in Auditorium Sightline Design
Every auditorium presents unique challenges. Here’s how to address some common issues:
- Shallow Rakes: When space limitations restrict the rake angle, consider staggered seating arrangements to improve C-values.
- Wide Auditoriums: Curving the seating layout and angling sections towards the stage can enhance horizontal sightlines.
- Balconies and Overhangs: Pay special attention to sightlines from under balconies. Sufficient vertical clearance is crucial.
- Restricted Views in Older Buildings: Retrofitting existing auditoriums often requires creative solutions, such as re-sloping floors or replacing seating.
- ADA Compliance: Integrate accessible seating areas without compromising sightlines for other patrons.
The Impact of Seating Choice on Visibility
The type of seating significantly impacts sightlines. Consider these factors:
- Seat Height and Width: Higher seat backs can obstruct views. Select chairs that offer adequate support without compromising visibility.
- Seat Spacing: Adequate row spacing is essential for legroom and contributes to overall comfort and sightline effectiveness.
- Upholstery and Color: Darker colors tend to minimize visual distraction and improve focus on the stage.
Seating selection must strike a balance between comfort, aesthetics, and sightline optimization.
Beyond the Basics: Enhancing the Viewing Experience
Optimizing sightlines is only the first step. Consider these enhancements to further improve the viewing experience:
- Acoustic Treatment: Properly treated acoustics minimize distractions and enhance sound clarity, contributing to a more immersive experience.
- Lighting Design: Thoughtful lighting design can draw attention to the stage and create a more visually appealing environment.
- Projection Systems: Ensure that projection screens are appropriately sized and positioned for optimal visibility from all seating areas.
These elements work in harmony to create a truly exceptional auditorium experience.
Conclusion: The Enduring Importance of Clear Sightlines
Auditorium sightlines are paramount to creating a successful and engaging venue. By understanding the principles of sightline design, utilizing appropriate tools, and addressing specific challenges, designers and architects can ensure that every seat offers an unobstructed and enjoyable view. Investing in sightline optimization is an investment in the overall success and longevity of the auditorium.


